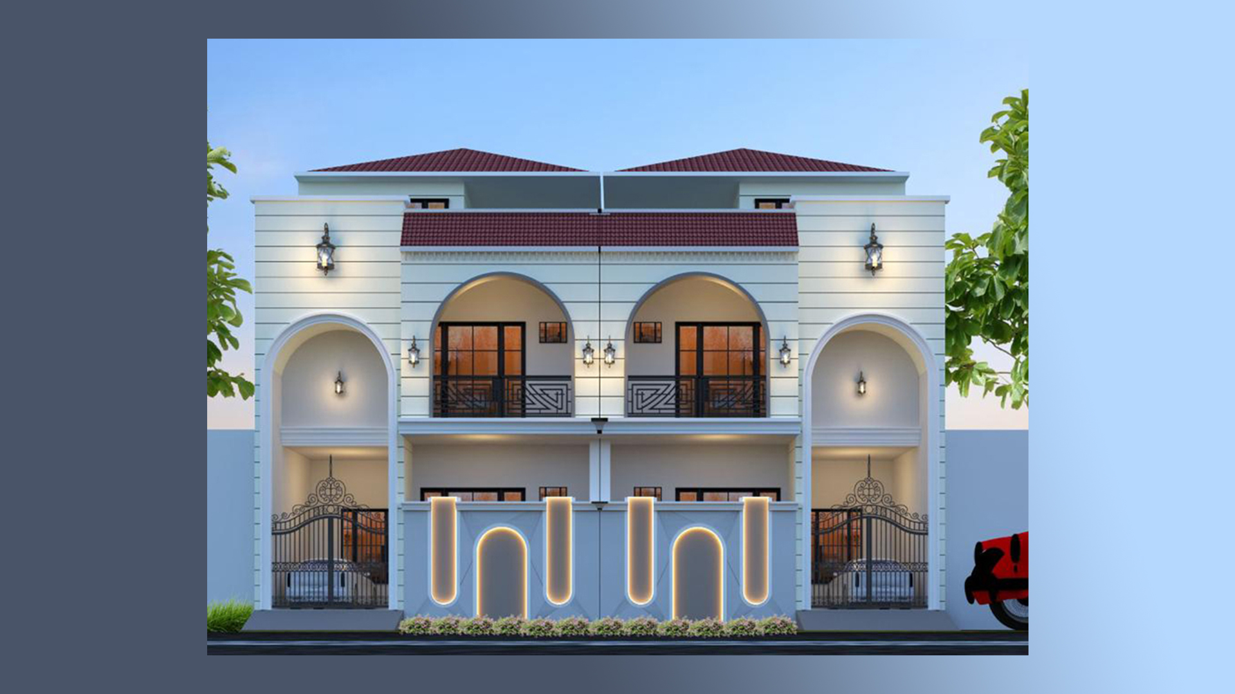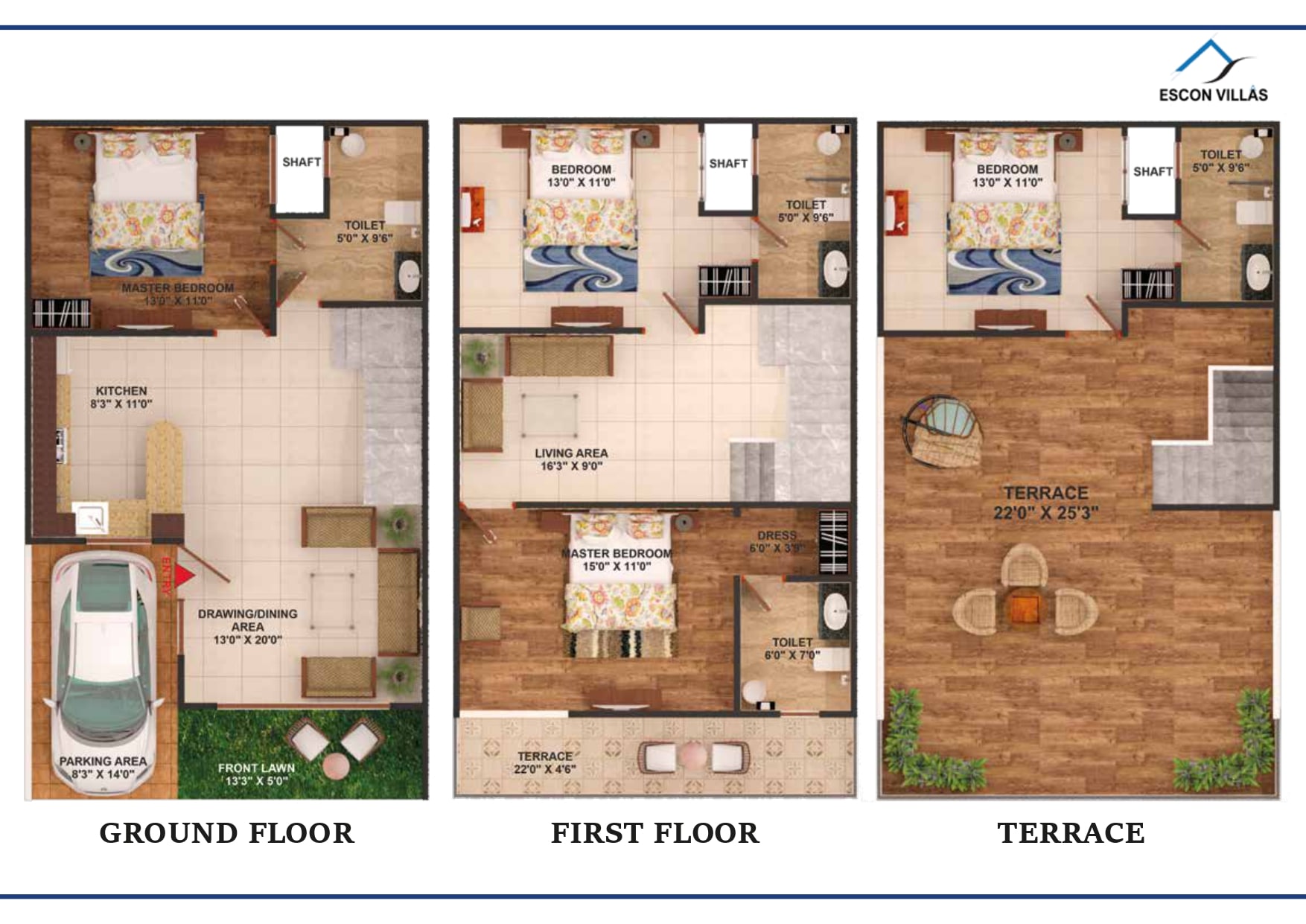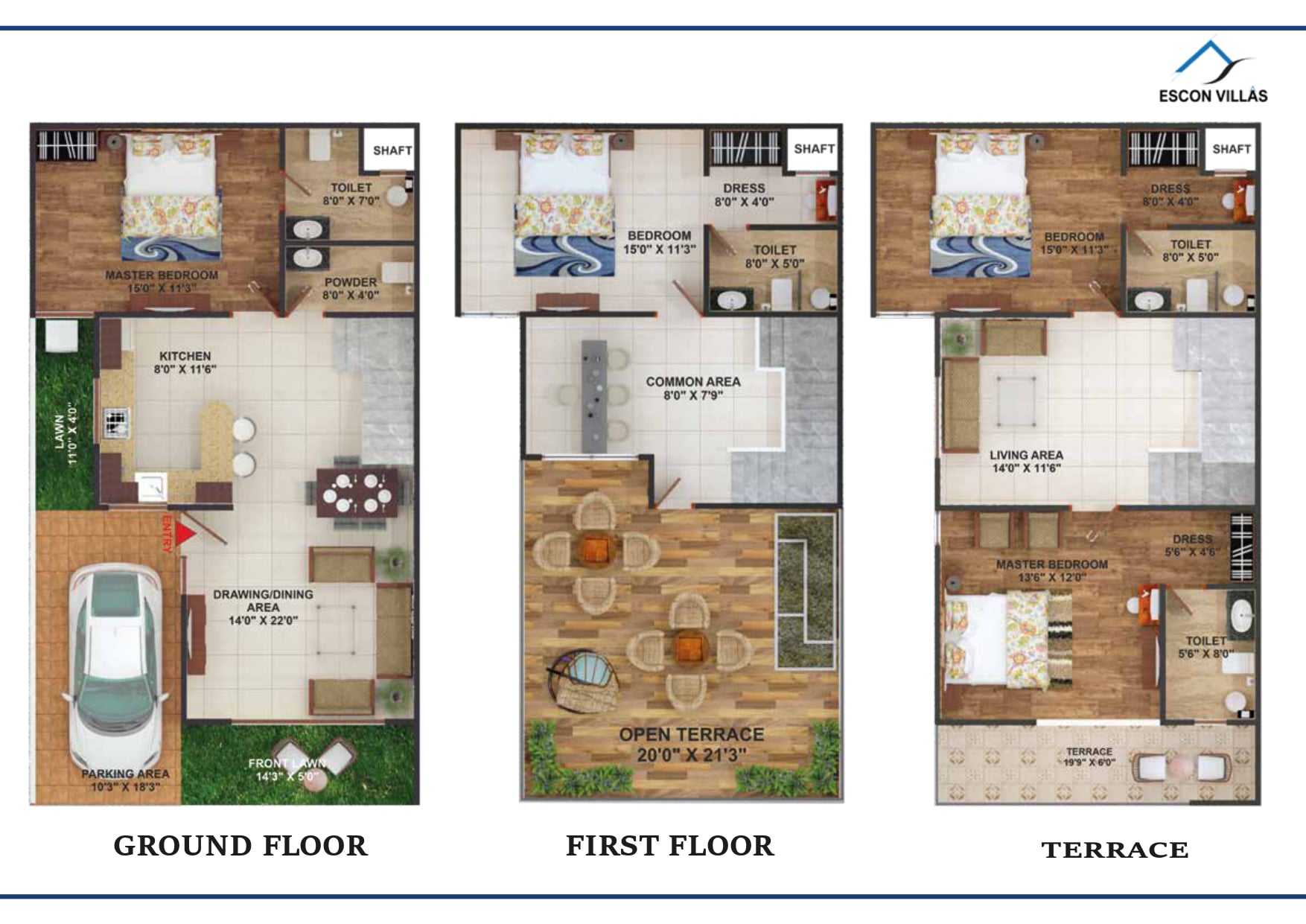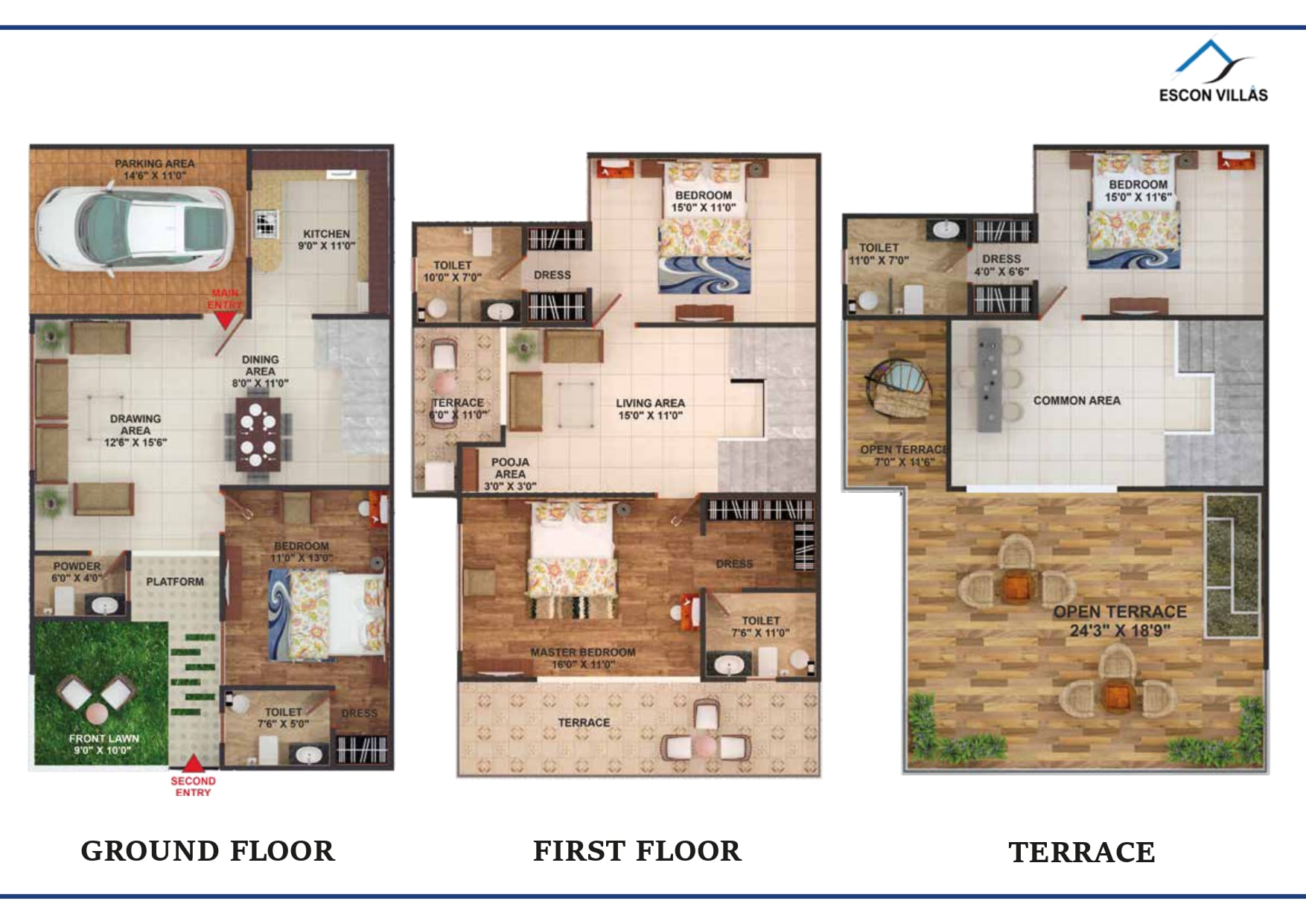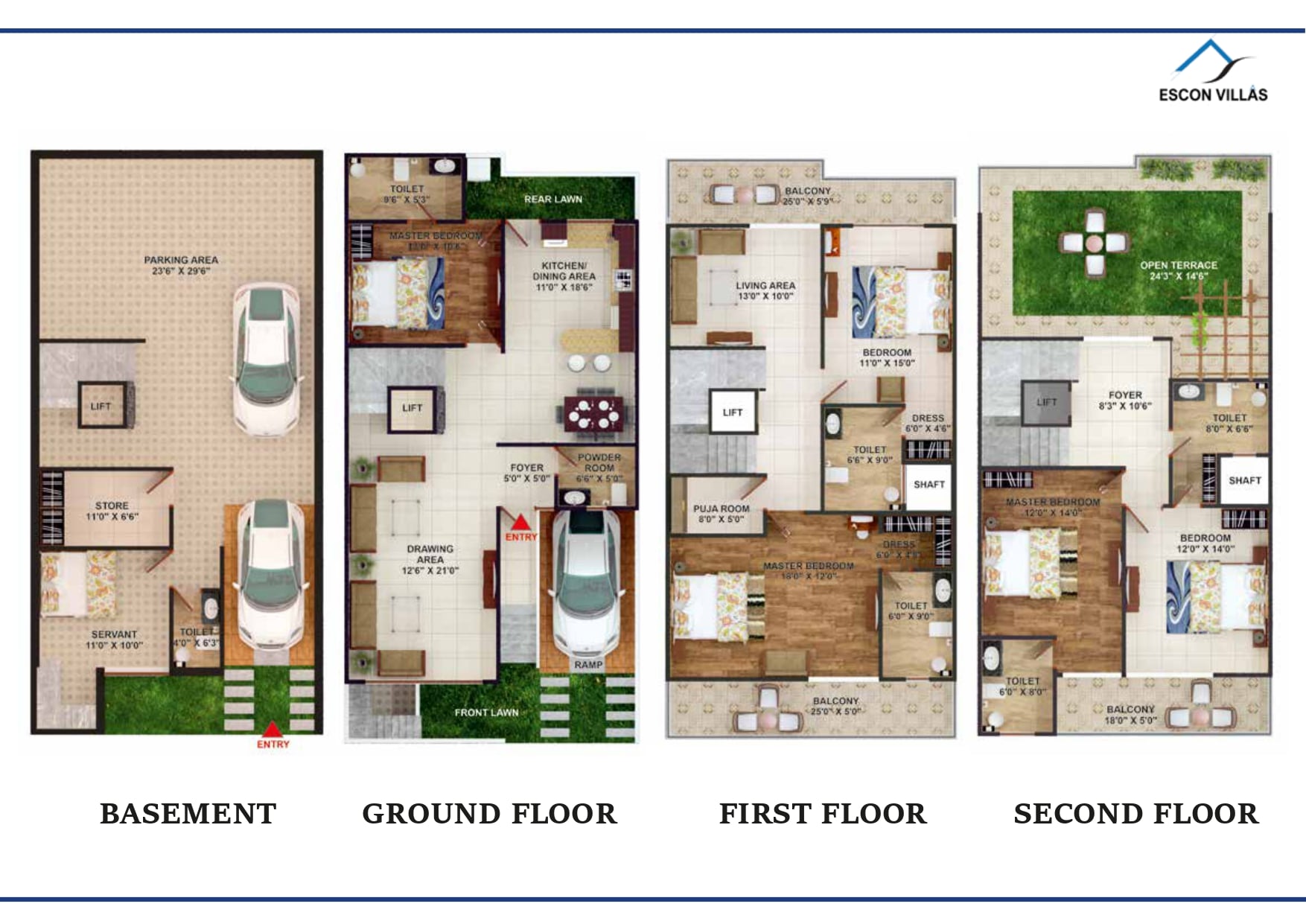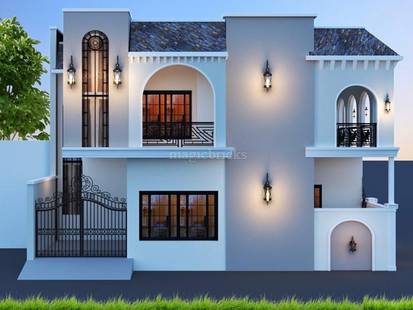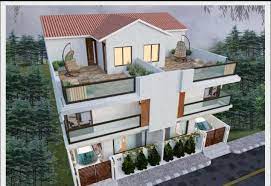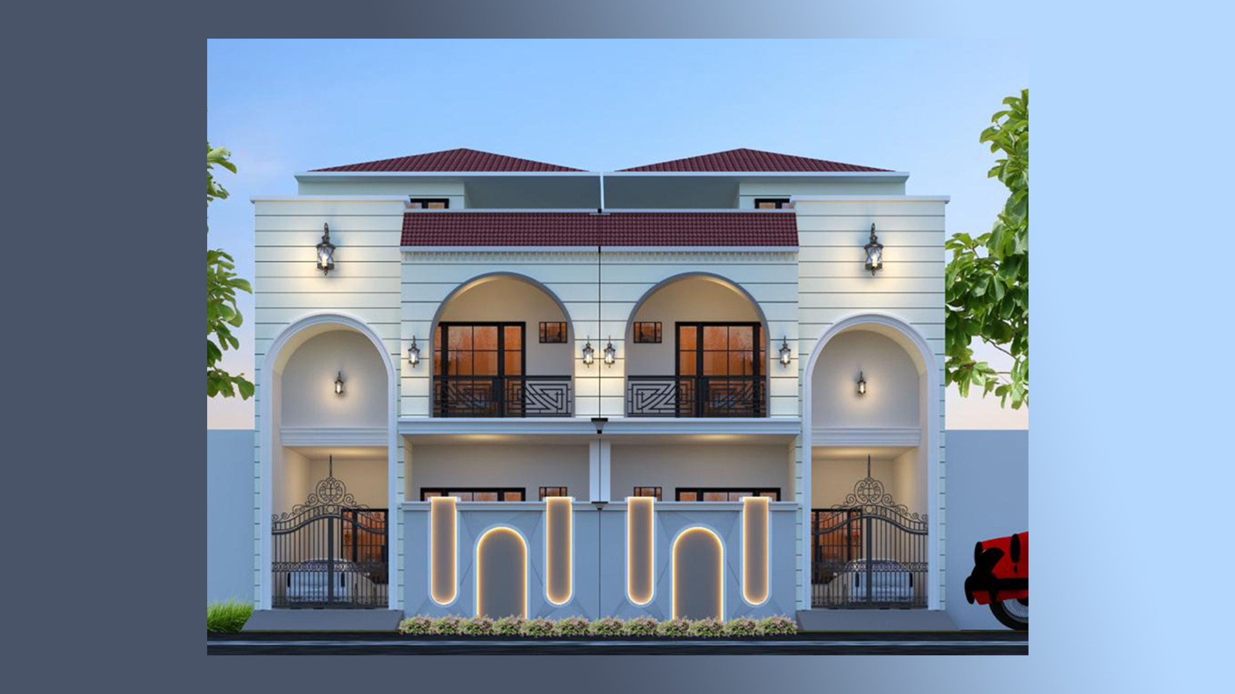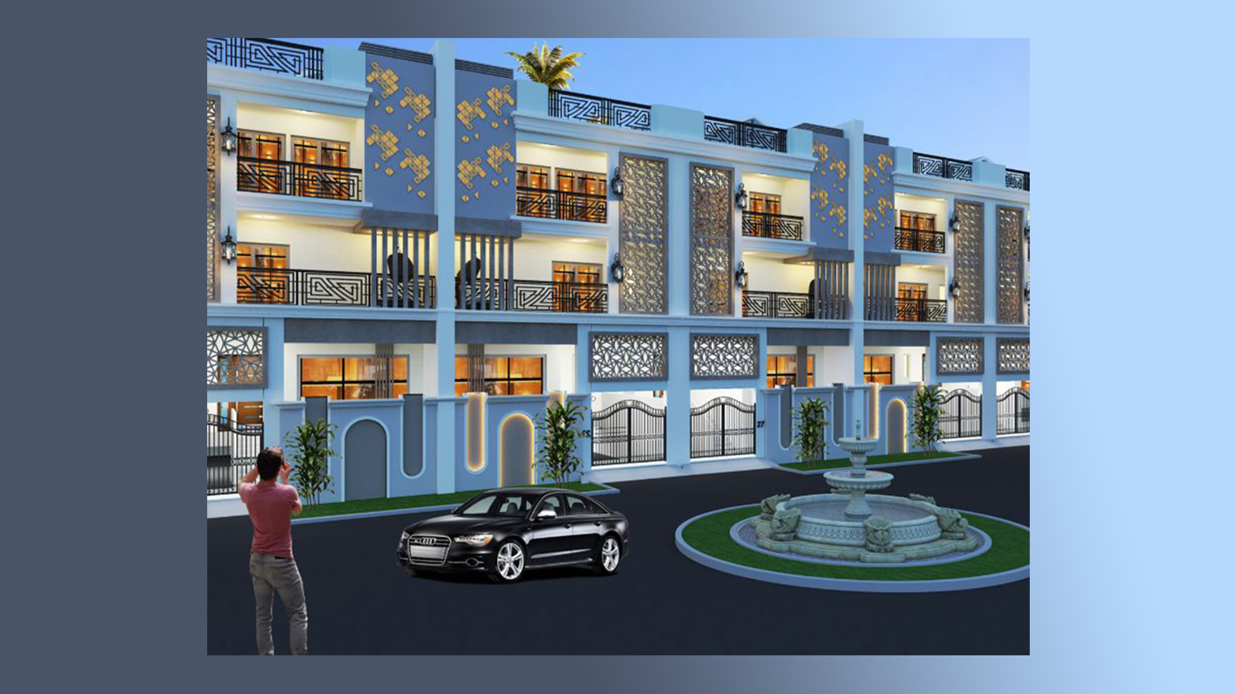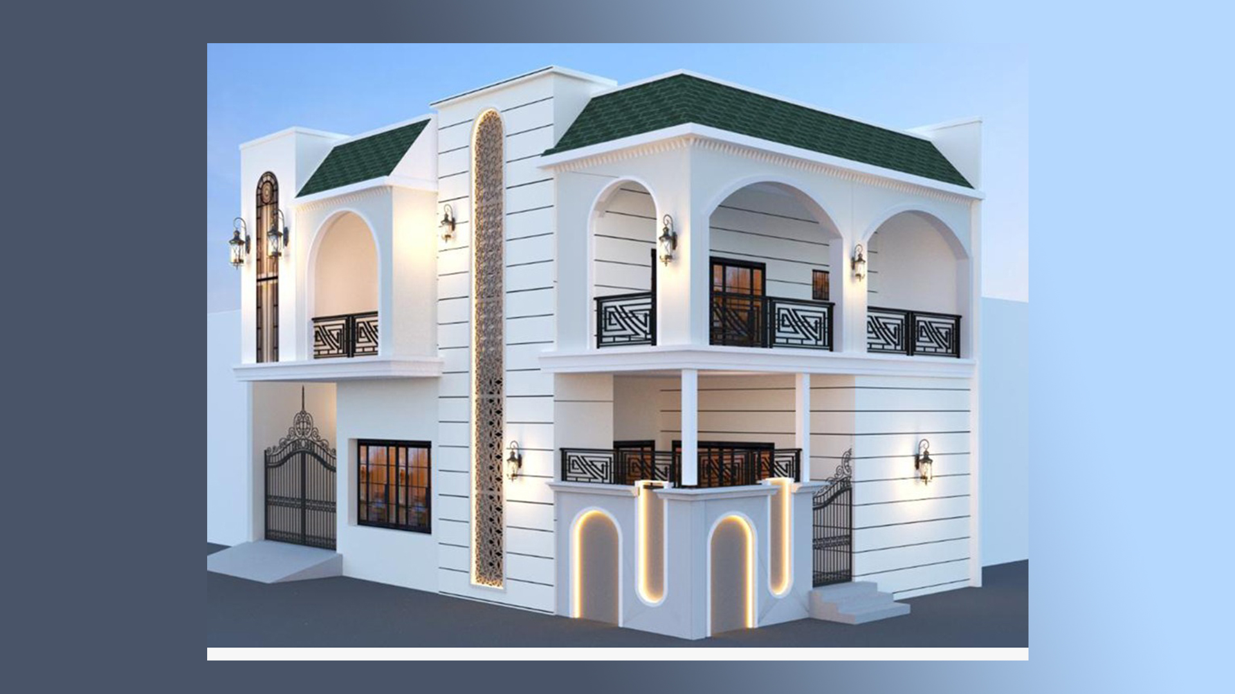- Escon Villa Sector 150 Noida
- Views (142)
Overview
The ESCON Villa Sector 150 Noida
The ESCON Villa Floor Plan is unique due to its spaciousness and inclusion of all the necessary amenities. The project is located on an acre of land in Sector 150, Noida, a premium location, and offers 4 and 5-bedroom villas. 4 BHK Villa is spread over 90 sq. yd., which is 2150 sq. ft. which includes 4 BHK + 4 Toilets + Lawn. There will be two floors, including Terrance. On the ground floor, you will get a proper parking area, lawn, kitchen, master bedroom, and Toilet. On the 1st Floor, there will be two Bedrooms which both the bedroom will be a Bedroom with attached Toilets and there is a balcony with a semi-terrace area. On the 2nd floor, there will be a terrace area with so much space which can be used for sitting.
Escon Villa ensures a coveted lifestyle and offers a convenient living. It offers facilities such as Power Backup. The property has Fire Sprinklers. Some other provisions include access to Landscaping & Tree Planting.
Club House | Gym | Temple | Kids Play Area | Swimming Pool | and many more
Contact Now for Visit.
Project highlights
Amenities
Lift
CCTV
Gym
Garden
Modular Kitchen
Sports Facility
Swimming Pool
Intercom
Pet Friendly
Hospital
Club House
Water Supply
Power Backup
Gated Community
24/7 Security
Vastu Compliant
Gas Pipeline
Cupboard
Geyser
Video
Contact Seller
Unlock the seller’s contact information – Simply complete the form, and the seller’s details will be sent to your Email
